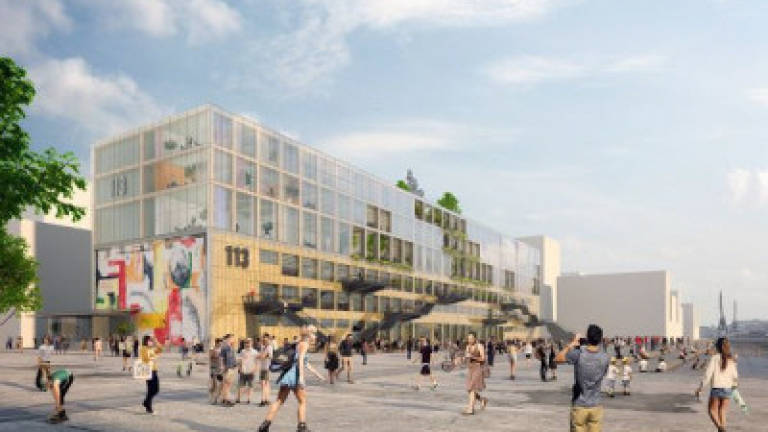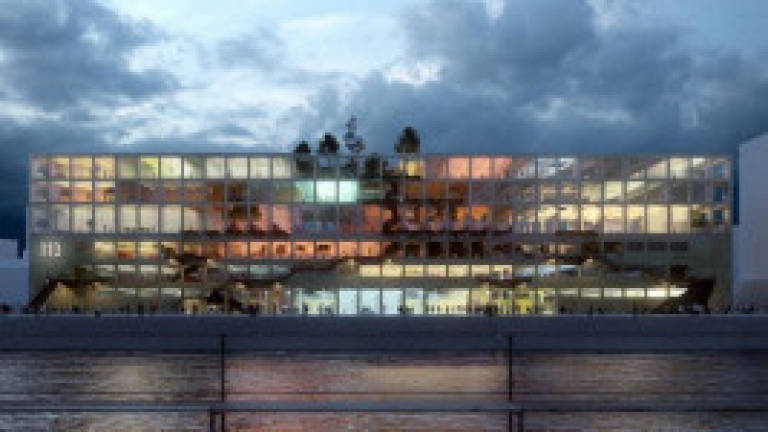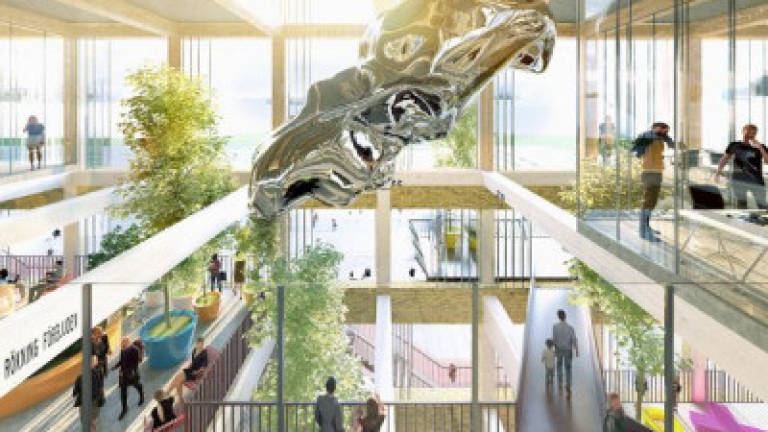Plans revealed for Gothenberg's riverfront warehouse Magasin 113



MVDRV has revealed a design for Gothenberg's Magasin 113, a former warehouse that will be transformed into a multi-purpose public space as part of a major new riverfront development.
The Netherlands-based firm, along with Swedish firm BSK Arkitekter, are co-architects of the Magasin 113 project, which will be located in Frihamnen RiverCity, said to be the largest urban development project in Scandinavia.
The two firms propose an extension of the existing warehouse, including a restoration of its brick facade and interiors, while three new levels will be built atop the structure. The resulting space will house an art center, pop-up spaces, a cafe, tourist information, shop and a restaurant, as well as offices and studios.
In order to retain the look of the original brick facade while adding insulation, a transparent glass "raincoat" will be wrapped around the building — both the original warehouse and the upper levels — while a new public space will be created between the two sections.
The full development project aims to create a new and vibrant area within the city of Gothenberg. Its site occupies the edge of an existing public square, and Magasin 113 is intended to create close connections between its own public spaces and those in the surrounding area, including a nearby park and pool. — AFP Relaxnews