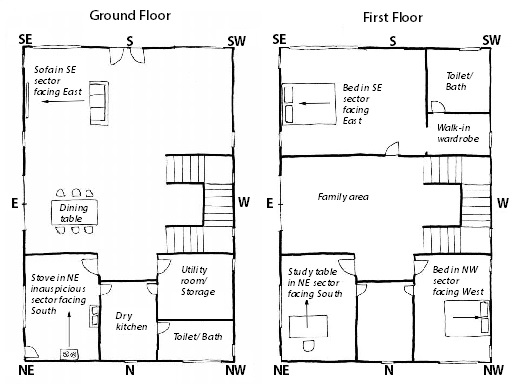By HENRY FONG
TODAY, I will try to play the role of an architect and design the floor layout for a double-storey detached house for a family of three, based on a theoretic bubble diagram.
Both the husband and wife belong to the East Life group. They have one child who belongs to the West Life group.
To recap, East Life people should ideally occupy the East Life favourable sectors of North, South, East and Southeast, while West Life people should occupy the West Life favourable sectors of Southwest, West, Northwest and Northeast.
Let’s start with the main door, which should be at the facing side of the house. In this case, the house faces South, and I choose to place the main door in the South sector as shown.
The door should also face a favourable East Life direction, and in this case, I have opted to place it facing South as well.
I could place the main door in the Southeast sector as well, but I have decided to place the living area there instead.
The sofa should also face a favourable East direction, and in this case, I have opted to orientate the sofa to face East, yet another East Life auspicious direction.
For the dining table, I opted to place it in the East sector. In my opinion, it is not critical where the head of the household sits, since we usually spend only a little time at the dining table.
However, if the table is also used by the head of the household for other purposes, such as for a home office, then I would select seats for him that face South or East as shown.
I give more preference to the South-facing seat, as there is a wall at the back to provide support, a favourable ‘form’ feature.
The kitchen must be placed in an inauspicious sector and towards the sitting or back side of the house. In this case, I choose to site it in the Northeast sector.
The other option is to place it in the Northwest sector, but I have decided against it.
Remember that placing the stove in the Northwest is ‘Fire at Heaven’s Gate’ which is detrimental to the luck of the head of the household!
While the kitchen (actually the stove) should be in an inauspicious sector, it must face an auspicious direction. So just like the main door, I have opted to orientate it to face South.
Finally for the ground floor, I have opted to place the stairs in the West, the dry kitchen in the North, and the utility room and toilet in the Northwest.
On the first floor, the bed in the master bedroom should be in the favourable sectors of Southeast or South, and against a solid wall.
I opted for the Southeast sector, and orientated the bed to face East.
For the bed, the orientation is based on the direction of the crown of the head.
The Southwest sector is reserved for the en suite toilet and bath, and walk-in wardrobe.
I have reserved the East sector on the first floor for the family area.
The couple has a child that belongs to the West Life group, and I have decided to give her the room in the Northwest which is an auspicous sector for her.
I could have chosen the Northeast sector, but opted for the Northwest as it is much more easier to place the bed to face West, another auspicious direction for a West Life person.
Finally, I have opted to use the room in the Northeast as a study room.
While the study room should ideally be in a favourable sector, it is not always possible in practice.
In this case, I have placed the table in the Northeast sector of the room (inauspicious sector for East Life parents but auspicious for West Life child) and facing South (auspicious direction for East Life parents but inauspicious for West Life child) as a way to compensate for the two.
However, not all auspicious and inauspicious sectors are equal.
Henry Fong is an electronic engineer by qualification and he approaches feng shui with the same analytical and investigative approach he uses in his training. Note that this is the last article for the column.
Design the floor layout for a double-storey detached house for a family of three, based on a theoretic bubble diagram









